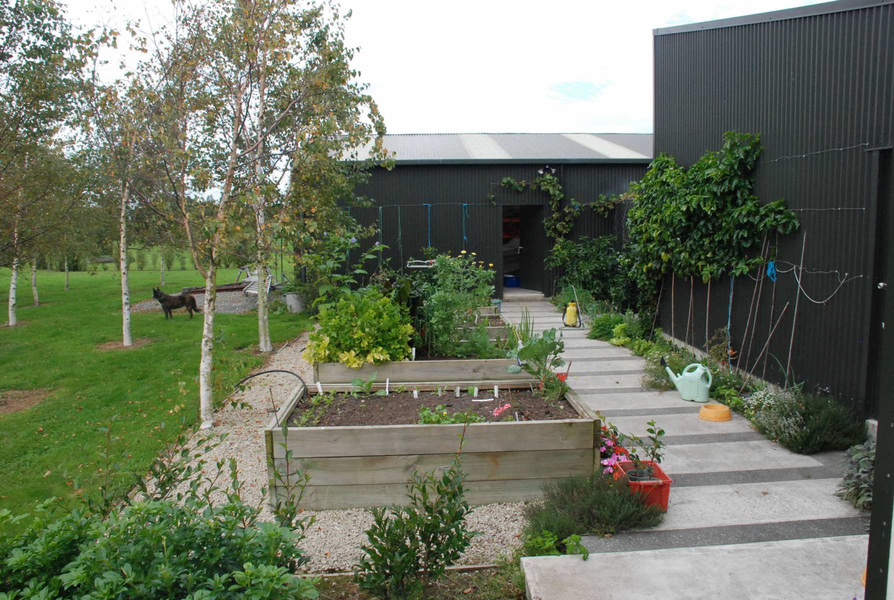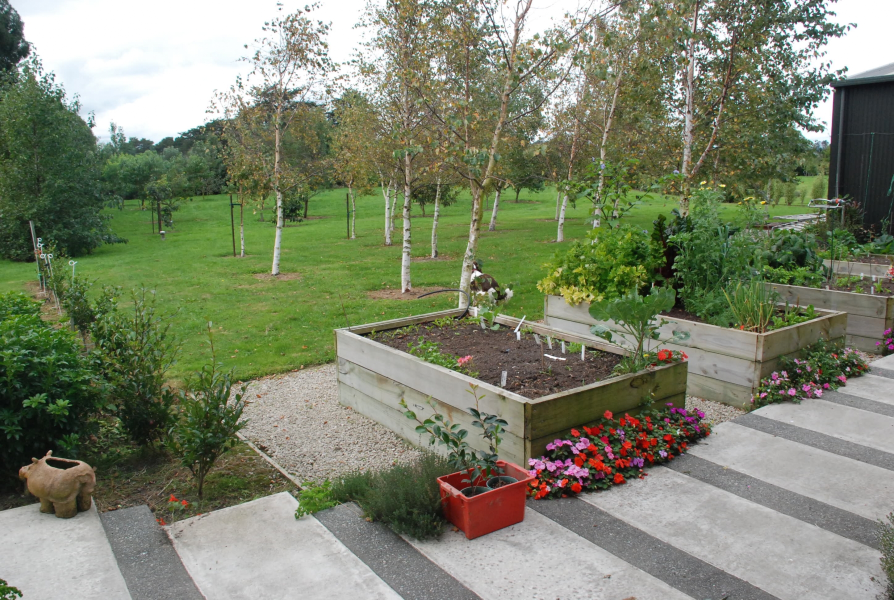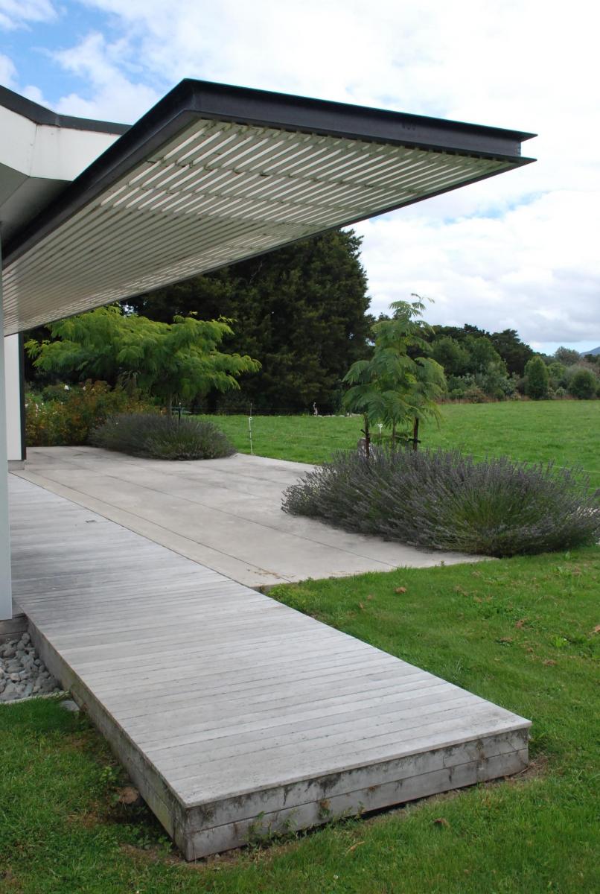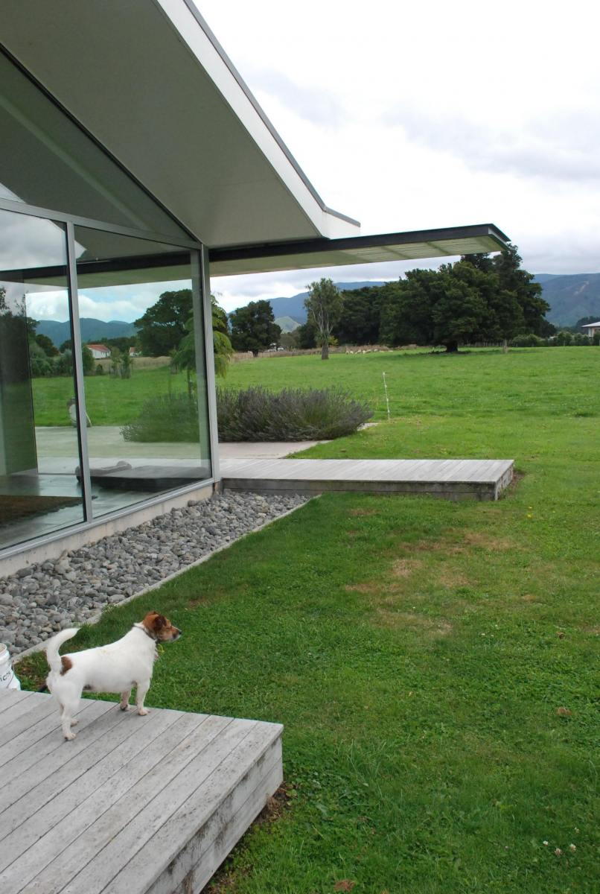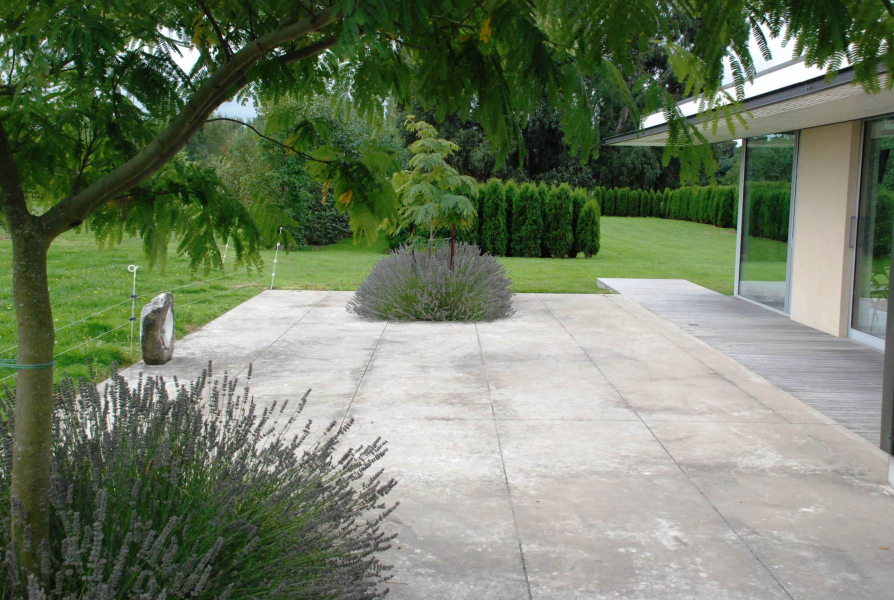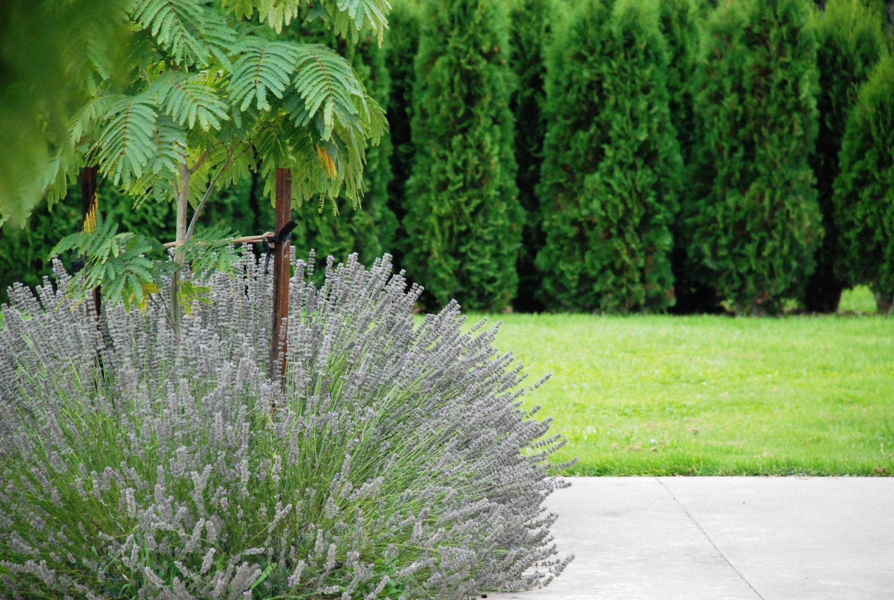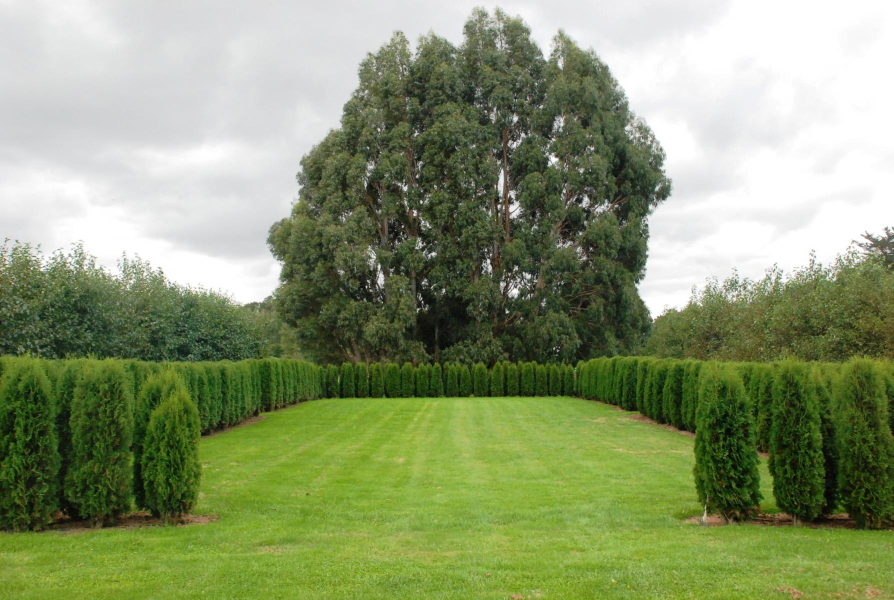Minimalist Country
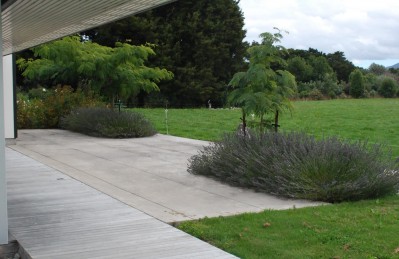
The concept design for this property was completed prior to the new house being designed to allow the owners to begin planting the largely empty paddocks. Once the new house plan ? by Architect Gerald Parsonson ? was completed the landscape plan was able to be adjusted to fit. The house is a dramatic and bold architectural statement but still manages to sit quietly within this rural setting, and the landscape needed to build on this atmosphere. The front courtyards are low-key and plain, divided into informal spaces with the careful placement of rectangular, offset gardens. Views from the house vary from native bush to open farm paddocks and a formal, hedge-enclosed garden soon to feature a dramatic modern sculpture. The back garden has a substantial orchard and vege garden area.
The existing native bush has been fenced off from grazing and a walking track now meanders through this area giving views to the new planting and natural regeneration.

